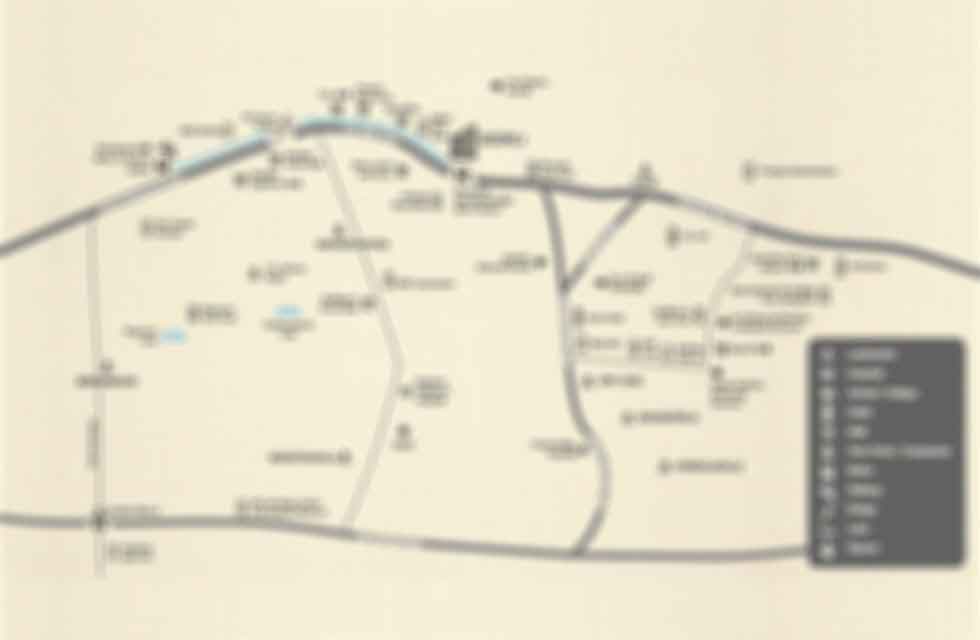Bramha Hues Of Sky
Starting from 1.50 Cr*
Sadhu Vaswani Chowk Pune
Bramha Hues Of Sky
Project RERA Number - P52100051537


Sadhu Vaswani Chowk Pune
Bramha Hues Of Sky
Project RERA Number - P52100051537
Bramha Hues Of Sky Sadhu Vaswani Chowk a residential project is luxurious urban living. Situated in Pune, this project is about erecting buildings and crafting an ambiance where residents can thrive amidst modern comforts and convenience.
The architecture of Brahma Hues of Sky is a seamless blend of modern aesthetics and functional design. The towering structures boast of sleek lines, expansive glass facades, and avant-garde amenities. Each aspect of the design is crafted to enhance the living experience, offering panoramic views of the city skyline while ensuring privacy and tranquillity for the residents.
One of the most enticing features of the Bramha Hues Of Sky Sadhu Vaswani Chowk is its strategic location at Pune, residents have easy access to key landmarks, including educational institutions, healthcare facilities, shopping centres, and entertainment hubs. The proximity to major transportation arteries ensures seamless connectivity to the rest of the city, making it an ideal choice for urban dwellers seeking convenience and accessibility.
Bramha Hues Of Sky Sadhu Vaswani Chowk Pune redefines luxury living with its exquisite amenities designed to cater to every need and desire of the residents. From state-of-the-art fitness centers and swimming pools to lush landscaped gardens and recreational spaces, every corner of this project exudes opulence and comfort. Residents can indulge in a plethora of leisure activities without stepping out of the premises, fostering a sense of community and well-being. The project incorporates energy-efficient lighting, rainwater harvesting systems, and waste management solutions to minimize its environmental footprint. Promoting sustainable living practices, not only enhances the quality of life for its residents but also contributes to the larger goal of environmental conservation.
Beyond its architectural grandeur and luxurious amenities, fosters a sense of community and belonging among its residents. The project hosts regular events, social gatherings, and cultural activities to encourage interaction and camaraderie among neighbours. Residents have ample opportunities to connect and forge meaningful relationships, whether it's a fitness class by the poolside or a movie night under the stars. With its impeccable architecture, strategic location, luxurious amenities, and commitment to community engagement, it sets a new standard for residential projects in the city. As residents step into this oasis of sophistication, they embark on a journey of unparalleled living experience, where every moment is infused with joy, comfort, and contentment.
| Project Advantages:- | |
| ✔RCC Framed Structure with 5"/6" AAC Block Wall. | ✔ Pune's finest 2 & 3 bed luxury residences |
| ✔ S.S. / Aluminium Glass Railing for Balconies. | ✔ Anti-Skid tiles for Balconies / Dry Balcony & Bathroom. |
| ✔ Vitrified / PGVT finished tiles for the Entire flat. | ✔ All Doors & Door Frames with good quality Hardwares fittings. |



| Type*** | Area in Sq.ft.*** | Price (in )*** |
| 2 BHK | View Unit Size | On Request |
| 3 BHK | View Unit Size | On Request |
| 4 BHK | View Unit Size | On Request |

